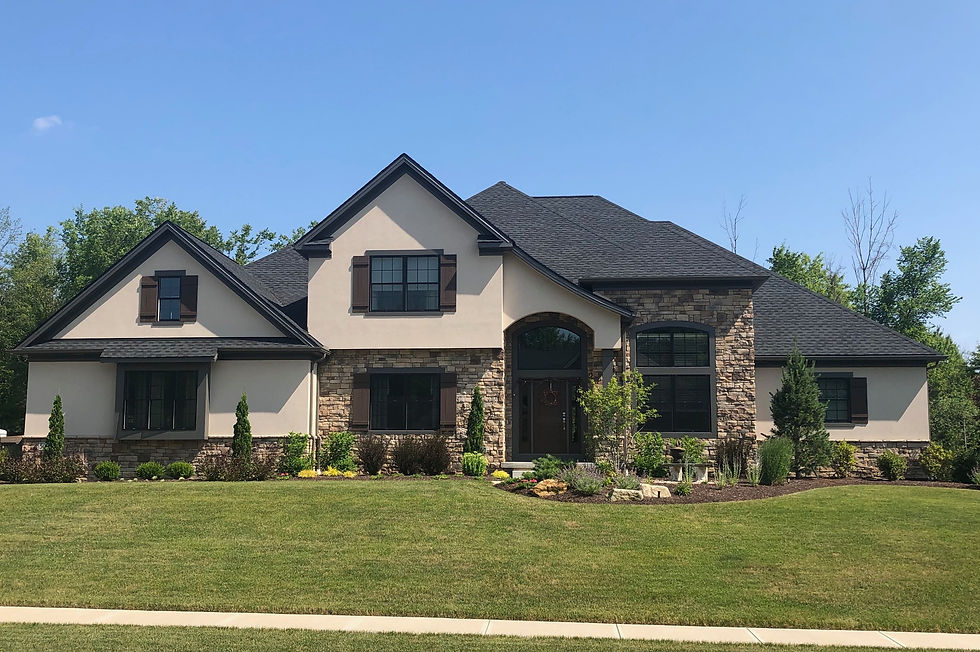CURRENT HOMES FOR SALE
Call for more information at (440) 521-2770




2071 (S/L 40) Lanterman Cir.
Hinckley
The Trails of Redwood Falls
-
Yorktown II floor plan with nearly 3300 SQ.FT. first floor master
-
Modern farmhouse front exterior
-
4 bedrooms and 4 .5 Baths
-
Additional 1000 SQ.FT. of finished walkout basement with full bath
-
Latest design finishes throughout the interior
-
12' Slider that leads to a rear covered Veranda
-
"Messy Kitchen" off main Kitchen all with custom cabinetry and 9' island
-
Beautiful spa like Master Bath with oversized shower
SOLD



295 (S/L 76) Wakefield Run Blvd.
Hinckley
The Preserve of Wakefield
-
Highland Schools
-
1.44 Acre lot
-
City water and city sewer
-
Home sits on top of a small hill on a very private setting
$199,900 Lot for sale




2058 (S/L 42) Hayden Dr.
Hinckley
The Trails of Redwood Falls
-
Concord plan plan featuring 3505 Sq. Ft.
-
Edgewood Homes' "Estate Series" building specs package
-
4 Bedrooms and 3 1/2 baths in total
-
3 Car garage
-
Open floor plan
-
Messy Kitchen off of main Kitchen
-
Large kitchen with abundance of custom cabinets
-
Master bedroom suite on first floor
-
Walk-in pantry
-
Upstairs homework loft
-
Large laundry room and mudroom
SOLD




2066 (S/L 27) Lanterman Cir.
Hinckley
The Trails of Redwood Falls
-
Bunker Hill ranch plan featuring 2746 Sq. Ft.
-
4 Bedrooms and 3 1/2 baths in total
-
3 Car garage
-
Open floor plan
-
Kitchen appointed with painted and modern oak custom cabinets
-
Finished basement including daylight windows, bar area, exercise room and additional bedroom and full bath
-
Master bedroom suite on first floor
-
Messy kitchen off of main kitchen with walk-in pantry
-
Beamed great room and office ceilings
-
Large laundry room
-
Covered back porch
SOLD




2098 (S/L 30) Lanterman Cir.
Hinckley
The Trails of Redwood Falls
-
Yorktown II plan featuring almost 3300 Sq. Ft.
-
4 Bedrooms and 3 1/2 baths
-
3 Car garage
-
Open floor plan
-
Kitchen appointed with painted and modern oak custom cabinets
-
Finished basement including full bath
-
Master bedroom suite on first floor
-
Messy kitchen off of main kitchen with walk-in pantry
-
Beamed great room and office ceilings
-
Large laundry room
-
Covered back porch
SOLD




4684 (S/L 8) Lake Forest Trail
Medina
Lake Medina Reserve
-
Saratoga plan 3612 Sq. Ft., 4319 Sq. Ft. Under air
-
4 Bedrooms and 4 1/2 baths
-
3 Car garage
-
Open floor plan
-
1,403 sq. ft walkout finished basement
-
Master bedroom suite on first floor
-
Messy kitchen with walk-in pantry
-
Vaulted office ceiling
-
Custom built painted cabinetry
-
Large laundry room
-
Covered Porch



